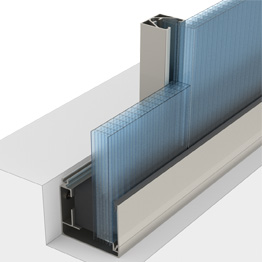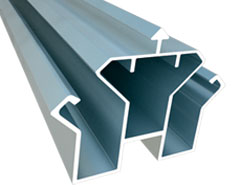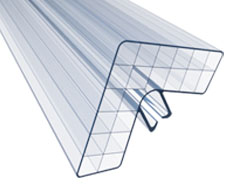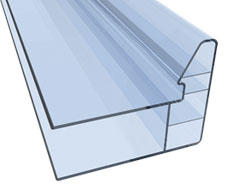Production standard
| Thickness | 20mm |
|---|---|
| Structure | 6 walls |
| Effective modular width | 600mm |
| Panel length | No limits |
| Available colors | Standard + Caleido + RTG |
| Special colours | on request |
Features
| Thermal insulation | 1,7 W/m²K |
|---|---|
| Acoustic insulation | 20 dB |
| Linear thermal expansion | 0,065mm/m°C |
| Temperature range | -40°C +120 °C |
| U.V. rays protection | Coextrusion |
| Fire reaction EN 13501-1 | EuroClass B-s1,d0 |
| Min. bending radius | 4,0m |
| MIN slope | 5% |
| Light transmission | crystal 58% |
Advantages
| Easy and low-cost installation | |
| Light transmission | |
| Resistance to UV rays and to hail | |
| Self-supporting installation | |
| Thermal insulation |
Certifications

Avis Technique n°2.2/11-1485 *V1 pubblicato il 31/07/2017
Joint
The load resistance of the system depends on the type of joint profile used to join the panels and the application condition
Load resistance tables
The capacity values of the system differ depending on the type of application.
Click on the following icons to see the required spacing values depending on the permissible load.
Assembly details
Il disegno a sei pareti con incastro a scatto su apposito profilo tubolare di giunzione conferisce al pannello una notevole resistenza alla flessione, e consente di ottenere tamponamenti verticali, coperture autoportanti di notevoli dimensioni senza l’utilizzo di profili rompitratta. Il sistema d’aggancio a scatto, unito ad una serie completa di accessori e profili perimetrali in alluminio, garantisce una perfetta tenuta all’acqua ed una notevole resistenza alla spinta del vento.





Accessories























